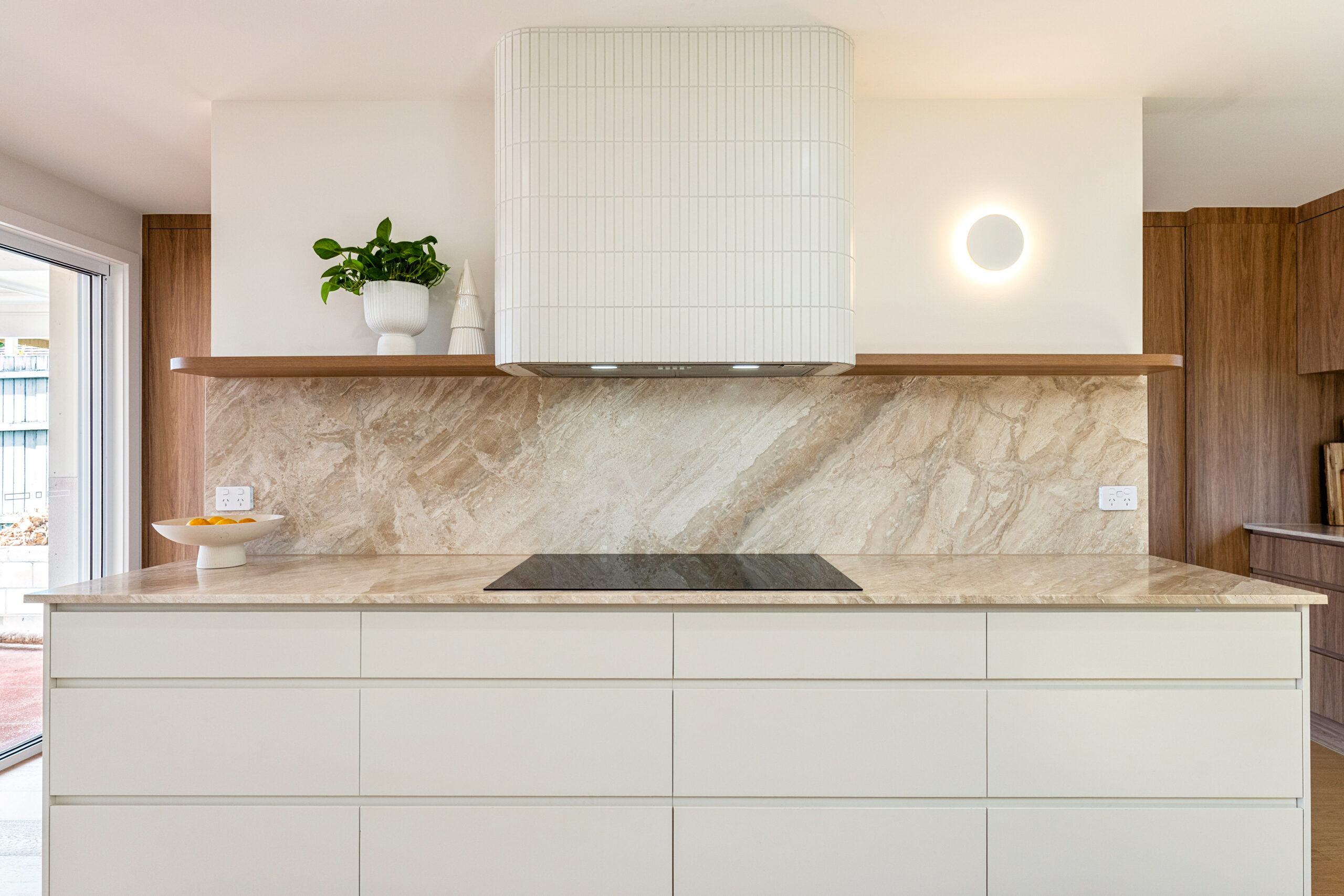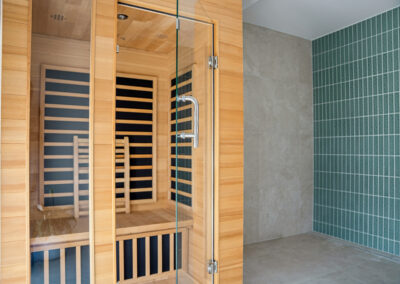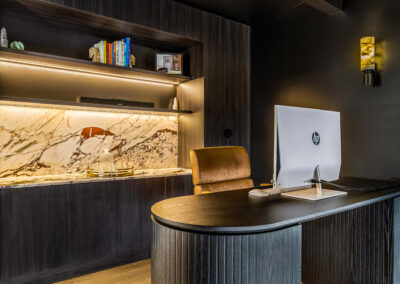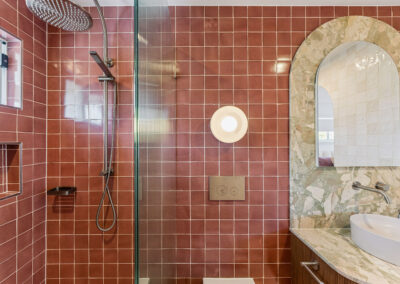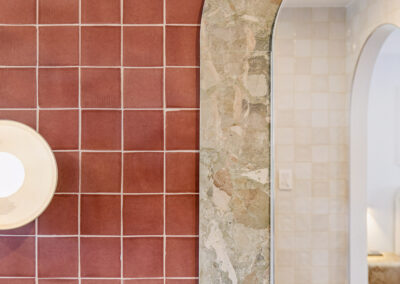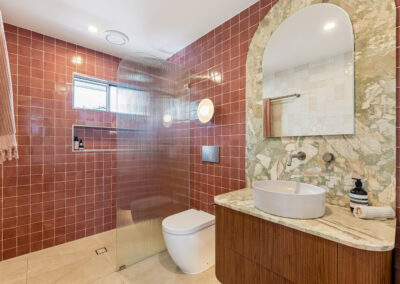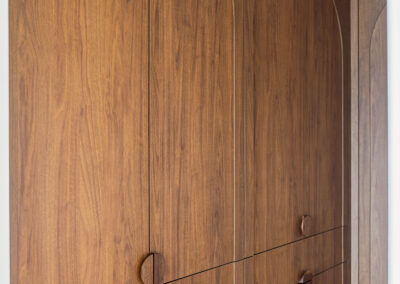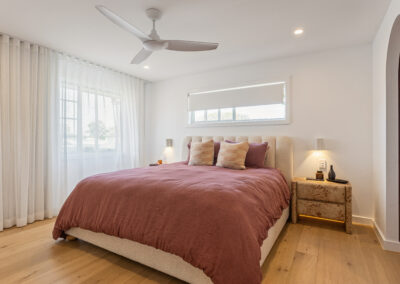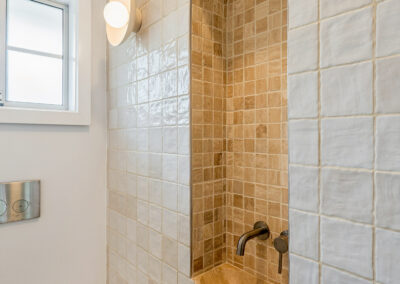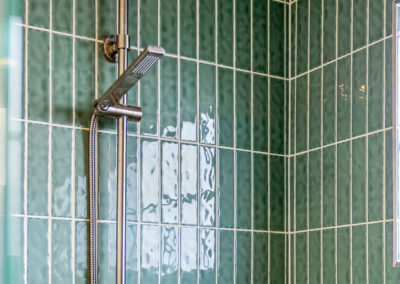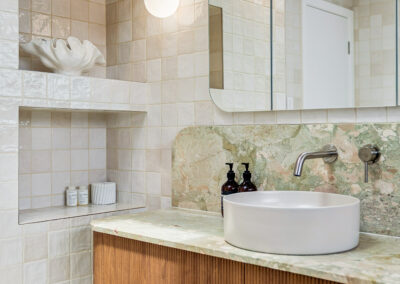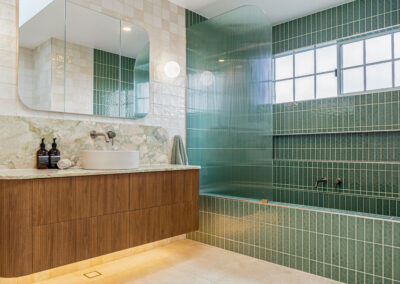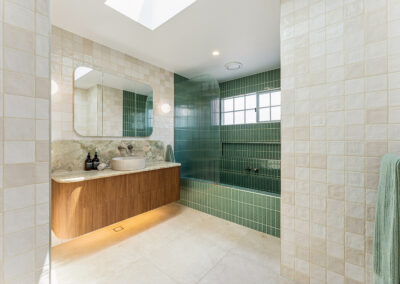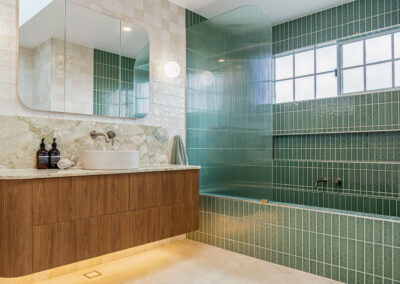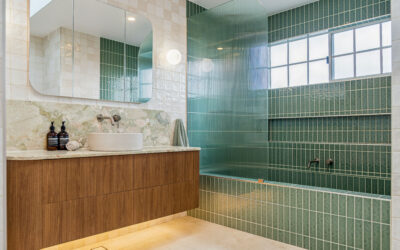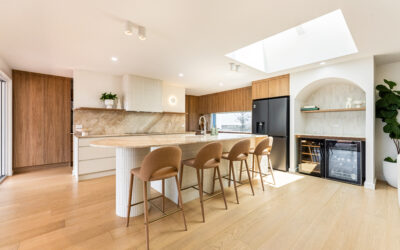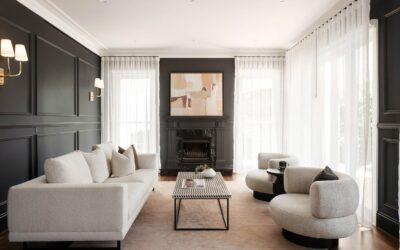Carseldine
ABOUT THE RENOVATION
A show-stopping, ultra-modern renovation is the only way to describe this transformation.
What was once a dull and uninspiring two-storey house is now a bright, bold, and beautiful home.
We turned this 4-bed, 3-bath, 1-kitchen property into a truly remarkable space—no expense spared in achieving a high-end level of finish.
With a complete redesign, this project stands as an interior design masterclass.
Level 1 has now been completed on schedule, and we’re excited to begin transforming the ground floor, pool area, and exterior in mid-2026.
Project Inclusions
Skylights
Engineered flooring
Complete electrical & plumbing upgrade
LED feature lighting
Custom-built bath
Solar upgrade
Full interior design & construct package
With over 16 years of experience

